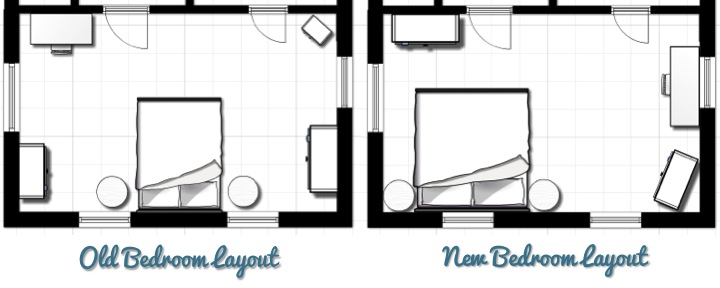A Few Kitchen Updates
It has been a long time since I posted anything about my kitchen and since over the past few months I've made several changes I thought I would share.
First up was swapping out the vintage red and white enamel topped table that I had been using as a kitchen island. Let me just say that I love that table. I think it is fantastic. Since I stand at a towering 5'2" it is perfect for me as a work space plus it is super cute. My husband, however, had some differing opinions. He's a foot taller than me and it was way too low for him to comfortably use as a prep area in the kitchen, or as he would say the table was designed for munchkins.
Marriage is all about compromise (plus for selfish reasons I love having him make me dinner and thought removing any impediments to that would be in my best interest) so I had planned on building an island after we got married. Unfortunately, I have way more plans than time, so although I still intend to build a fantastic island that Frank will love the reality is that is likely a few years down the road. With that in mind I set about searching for something that would work better for us, but not break the bank.
I had no idea that kitchen islands were so dang expensive. Everything I seemed to like was about $1500 which was way more than I wanted to pay. Eventually I found a black kitchen cart with a stainless steel top on Overstock. At $368.99, it was still more than I would have liked to spend but it was the best option and by far the least expensive of anything I had found and I ended up ordering it in March.
When it arrived while Frank was out of town on a business trip I was excited to put it together and surprise him when he came home. Of course as I started putting it together I discovered that the two locking casters were missing and both side panels were broken. After some frustration I was able to get the replacement parts for the island a week later. At this point I had become pretty annoyed with the kitchen cart so Frank, who had since returned home, kindly assembled it.
In the end it has been pretty awesome. It is a great height for Frank to use as a prep space and I still have my lowered baking center to use when I am working on making something. I also like that the black color ties in with the black granite and the stainless top matches the appliances. The only thing I am not a fan of is the weird handles on the drawers. They have a strange cross hatch pattern on them, which is hard to see in the picture. Someday I will swap them out, but that is a minor thing to do down the road.
After we got back from our Scandinavia trip in May, Frank was off to Japan for work. I decided while he was gone that I should paint the kitchen. This is what happens when I am left to my own devices. The color has been a pretty green since I remodeled it when I first bought the house, but I was growing a little tired of the color. Additionally, the green was a little jarring with the macchiato color of the living/dining room that you could see through the pass through.
I wanted something lighter as well as a neutral and settled on Benjamin Moore's Pale Oak. Two coats of paint later and my kitchen was transformed.
With the fresh paint color on the walls there were a few more changes as well. While Frank and I were on our Scandinavian vacation most of the hotels we stayed at had a muesli bar as part of the buffet breakfast. We loved it and decided that we should make our own small version at home. Frank found the jars and filled them up with goodies and I found the wood tray at HomeGoods to stack them on.
The old red, white and green rug that I had been using in front of the sink had seen better days, plus with the new wall color I wanted something different so I replaced it with a hounds tooth check runner that I found at Target.
On the wall next to the window above the baking center I hung another HomeGoods find. I loved the mix of the white wire with the wood slats and rope hanger. On the top shelf I have a little bowl that I picked up at the Grand Bazaar in Istanbul paired with some sake I bought in Japan. The second row has two pestles that I bought at the Chichicastenango Market in Guatemala, my great-grandmother's coffee can, an antique milk bottle that I bought at the Osu Kannon Flea Market my last day living in Japan and a tiny brass spice mill I bought in Turkey. On the bottom sits a hand painted bowl that I bought with Frank when we were in Positano, Italy two years ago.
Overall I am really happy with the kitchen updates. They aren't the biggest changes but to me it really freshens up the space and makes everything seem so much brighter.
Still on my to do list in here is to sew some cafe curtains for the windows and add a subway tile backsplash, but I really need to finish tiling the downstairs bathroom before I even begin to think about that...

 Friday, July 25, 2014 at 7:15AM
Friday, July 25, 2014 at 7:15AM

